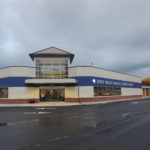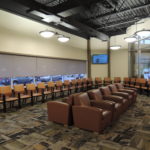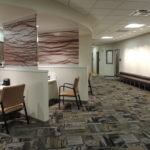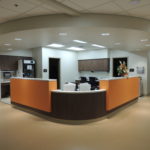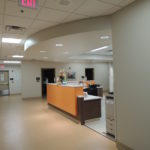River Valley Health and Dental is comprised of almost 26,600 square feet of design innovations which support the facility in its ability to adapt to future changes in technology. Roughly 11,500 square feet were a complete renovation of the former Community Health Services, and another 6,000 square feet were re-purposed former retail spaces. The remainder, approximately 9,500 square feet, was new construction providing a face lift for the existing strip mall with a new entrance vestibule, lobby, and shared spaces.
Work was performed in phases to accommodate the medical and dental practices in continuing their missions uninterrupted. Currently, the Dental Suite includes 19 operatories, including specialty areas for pediatric and bariatric care, as well as support areas. The medical suite is comprised of 23 exam rooms, procedure rooms, physician’s offices, and a full compliment of support spaces.
Project Location:
Williamsport, PA
Project Links:
https://www.rivervalleyhealthanddental.org/
